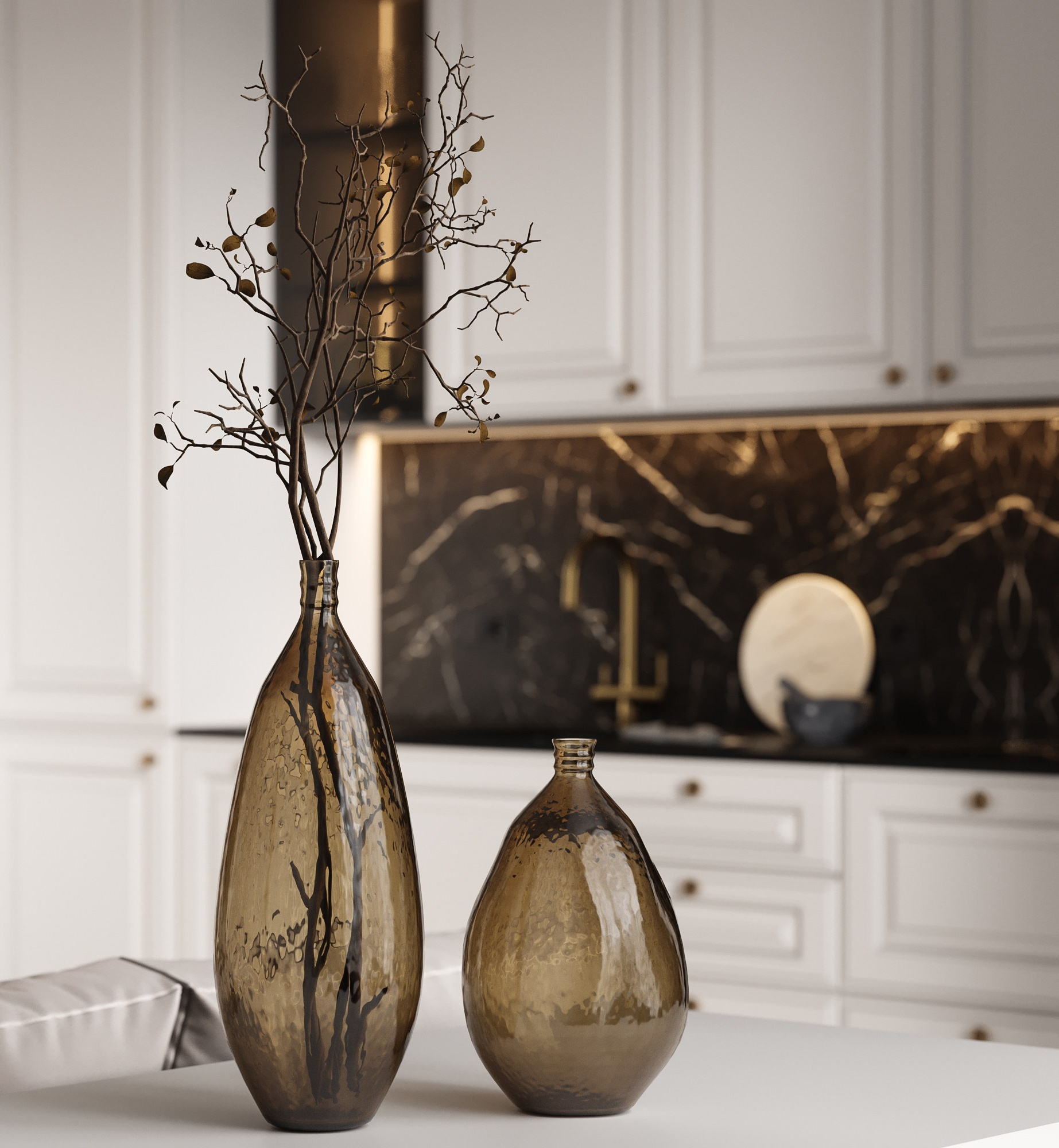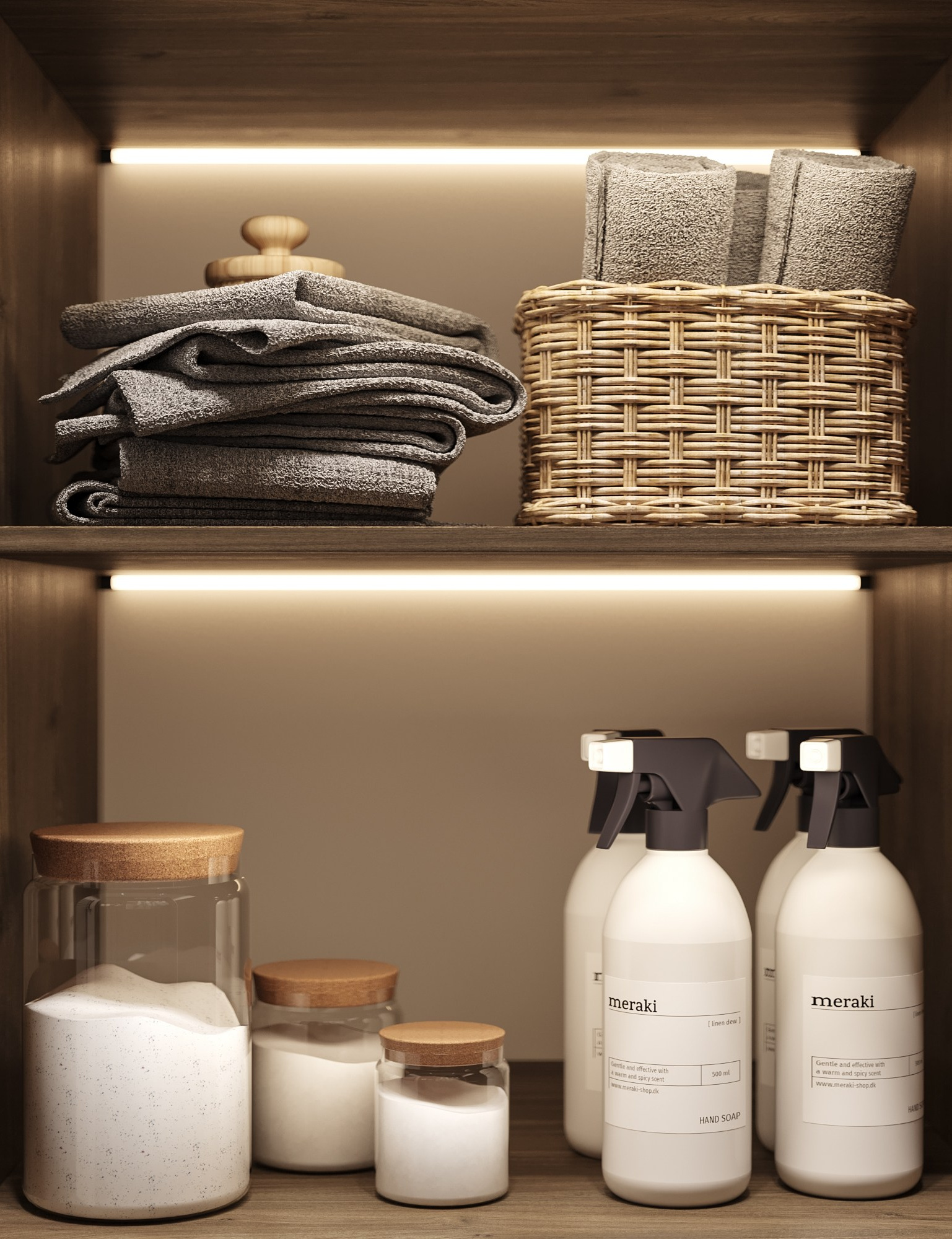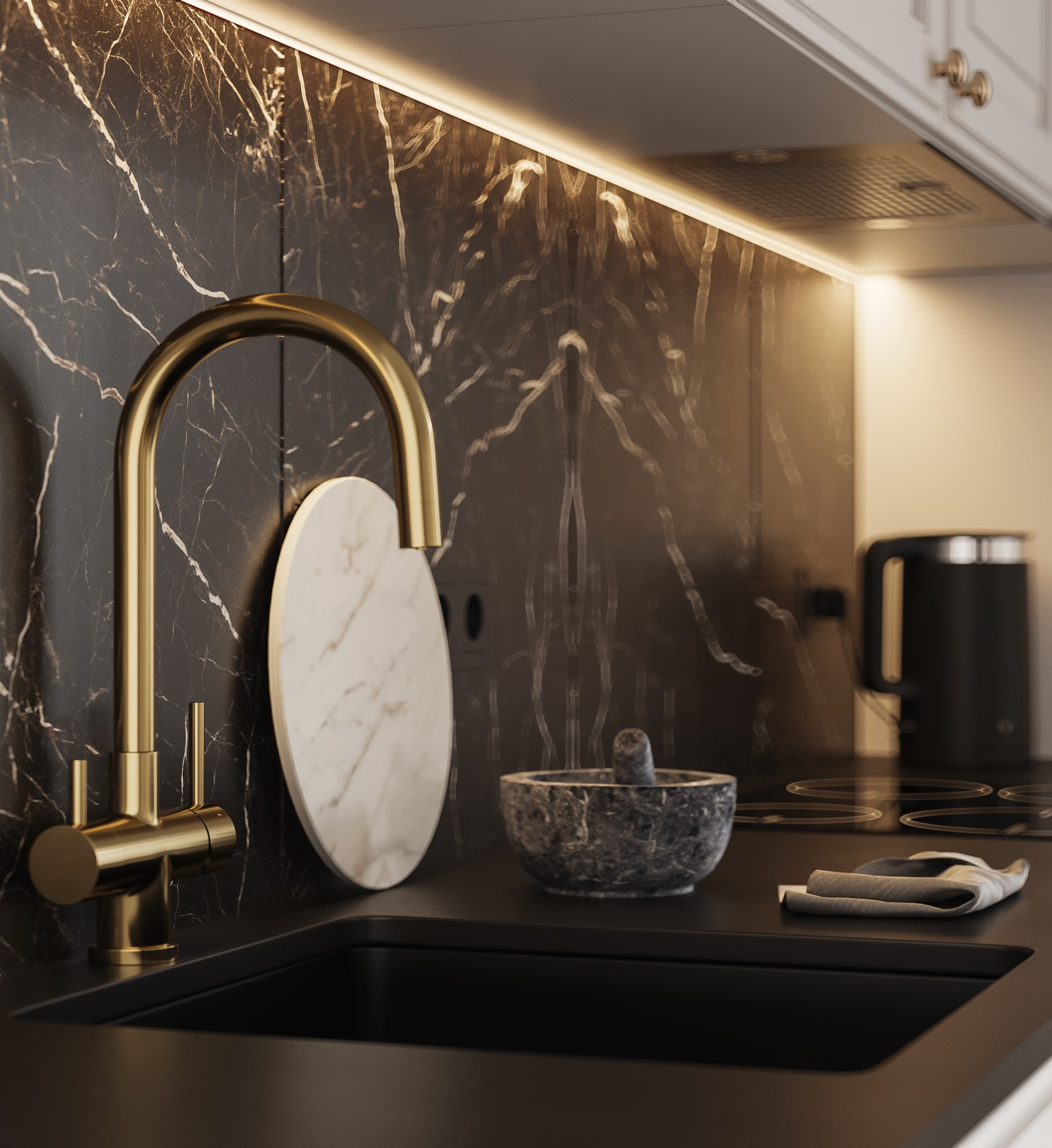Cost
The final cost depends on the complexity, scope, and style of the project. Each project is calculated individually, taking into account all the specific details and client needs.
EDITS
- 2 rounds of edits within the concept (typically, 1 round of edits from the designer and 1 from the client)
- If you or the clients have doubts about the choice, we can try to discuss them from a single perspective, thus avoiding using a whole round of edits — only applicable when charged per square meter.
DEADLINES
- 2-4 business days per functional area for initial drafts
ANGLES
- Informative / Artistic/ Close-up
- 3-4 overview angles for a standard space + close-up at my or your discretion
- For spaces larger than 25 m², up to 8 angles are provided to reveal the volume and potential of the area
THE COST ALSO INCLUDES
- My basic modeling of all built-in furniture and simple objects
- Pro models from 3dsky.com assets up to 10% of the project cost, plus my library (usually sufficient)
- Custom-made furniture with complex shapes is discussed separately during the specification stage
- Final images are provided in 2500px resolution on the larger side
AS A BONUS
- Extensive experience
- Ability to present work in a vivid and appealing manner
- Strong visual sense and personal vision
- Proficiency in reading blueprints with minimal questions
- Capability to handle projects of any complexity and scale
- Assistance with selecting models, textures, decor, and other details
Angles Close-up



Additional services
I welcome any additions to the project, but to accurately estimate the scope of work, please provide all your requirements in advance. For example, if you need:
- A different atmosphere/ evening shots
- 360° panorama
- Complex modeling in the project
- High resolution for printing
- Additional rounds of edits (20-30% of the room cost
- An alternative design concept for the space
- Note: By default, the scene is not handed over to the client. If you need the scene, its cost will be 50% of the total project cost
After final renderings are approved, any further revisions will incur an additional charge by agreement
Alternative atmosphere
Cost starting from 15$ per angle
Panorama 360°
Cost starting from 35$ per viewpoint
Terms of Work
Work is carried out based on a complete specification (technical plans, a text document with selections and links to all design elements, mood boards, and/or other formats that are convenient for understanding). The more detailed your specification, the more productive the collaboration and the faster the rendering will be completed.
The visualizer reserves the right to publish the visualizations as part of their portfolio, with credit given to the designer or design studio. If you require an NDA, please inform us in advance.
Stages of work
- We approve the technical specification (TS) for the visualization
- A 50% deposit is made
- I send you the initial drafts for review and approval by you and the client
- Revisions are made by you and the client
- After all revisions are completed and you and the client are satisfied, I finalize the images in 2500px resolution on the larger side
- You pay the remaining 50%
- I send you a download link for the visualizations









